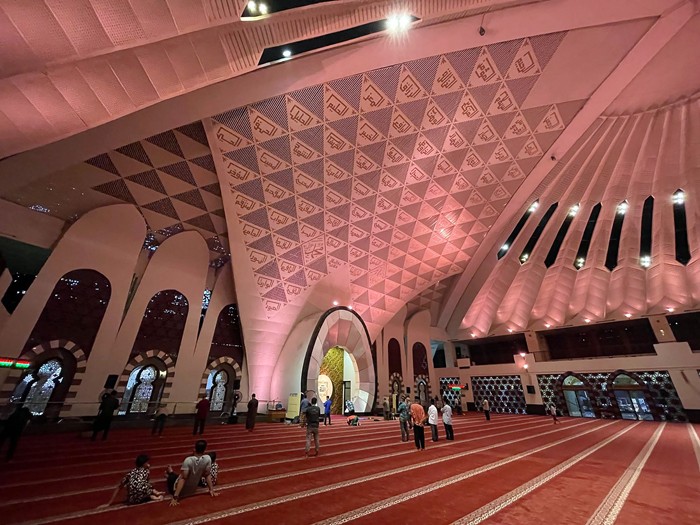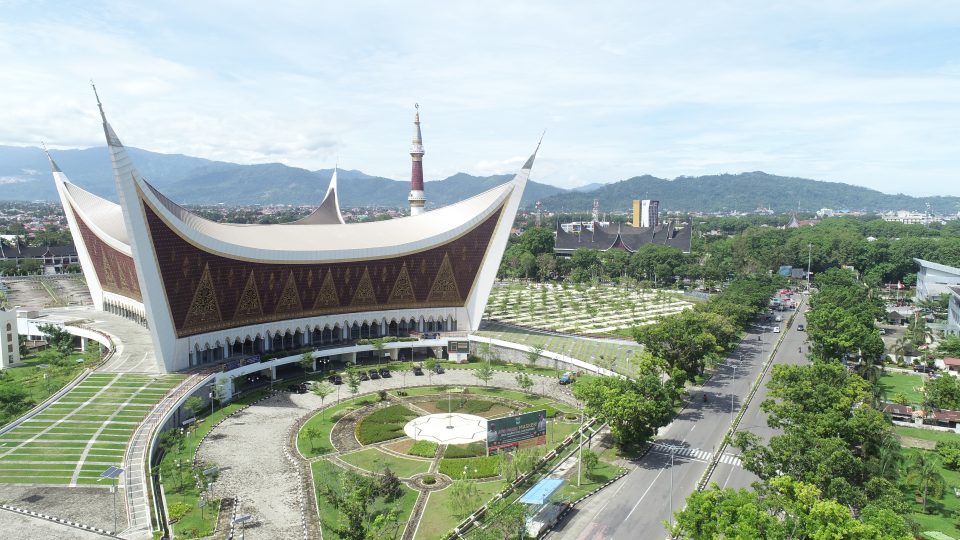A non-profit organisation highlighting design and architectural work, the Abdullatif Al-Fozan Award, recently released a list of the best mosque designs in the world.
One of the buildings on the list is the Great Mosque of West Sumatra, located in the city of Padang, West Sumatra. The award is an event that showcases the works and designs of mosques from Muslim-populated countries in the world.
Construction of the mosque began on 27th December 2007 and was completed on 7th February 2014, due to budget restrictions. The regional government, local people, private companies, and even foreign governments helped make this mosque a reality. The Saudi government provided US$50 million for the mosque’s construction in 2009; however, this coincided with the 2009 West Sumatra earthquakes. Thus, the funds were diverted to the rehabilitation of earthquake victims and the restoration of West Sumatra. The Turkish government later donated rugs to the mosque in 2014.
Also Read Top 10 Mosques in Indonesia
Several factors contributed to helping the Grand Mosque of West Sumatra win the world’s best mosque design in 2021. Citing the Abdullatif Al-Fozan Award’s Instagram account, the Grand Mosque of West Sumatra has no dome like many other mosque designs. Instead, the mosque roof is designed in a rectangular and curved form with each corner rising to the sky like a Rumah Gadang – a traditional Minangkabau house. The roof shape illustrates the laying of Hajar Aswad (Black Stone) using Prophet Muhammad’s turban held by four clan leaders of the Quraysh tribe at its corners in Mecca, Saudi Arabia. They had disagreed over who had the right to move the Black Stone to its original place after the rebuilding of the Kaaba.
The Grand Mosque of West Sumatra is located within a complex of 40,343 square metres at the intersection of Jalan Khatib Sulaiman and Jalan Ahmad Dahlan. The construction of the building was designed to respond to the geographical conditions of West Sumatra, a region rocked by large earthquakes several times. It is supported by 631 piles with a pier foundation with a diameter of 1.7 meters at a depth of 7.7 meters. Considering its topographic condition in a swampy area, the depth of each foundation is not pegged because it adjusts the saturated point of the soil.
The main building consists of three floors. The main prayer hall is located on the second floor. The ground floor has a prayer room, ablution area, and parking space. The mosque can accommodate 20,000 people. The designer of the Great Mosque is Rizal Muslimin from the Bandung, West Java-based architectural office, Urbane Indonesia (UI).
Looking at its interior, the mosque consists of the mihrab, liwan (prayer room or hall), and sahn (ablution place). The mihrab section has a more modern design, which is an oval shape. As a matter of fact, the mihrab resembles the shape of the Black Stone. It reminds me of Karim Rashid, a great designer noted for his futuristic style. He often created designs similar to those of this mosque’s mihrab.
The liwan section of the mosque seems very clean and looks sturdy due to the use of concrete and ceramic materials. The walls of the room are dominated by doors and windows with vertical holes that allow air circulation to enter from outside into the room. There is the inner shape of the dome directly covering all rooms on the ceiling. Though it does not show the shape of the dome on the outside, it can be seen on the inside of the mosque. The ceiling is filled with Asmaul-Husna (99 Names of Allah) in Arabic calligraphy and there is an arrangement of lamps hanging to form a circle on the top of the ceiling in the middle of liwan. This shows a modern shape, rendering the traditional shape, not in sight from within this mosque.
The sahn in this mosque is designed in a very simple, dark colour. This place is designed to be open so that it’s filled with cool air. The ablution place is relatively modern and environmentally friendly judging from the use of a rainwater recycling system.
The Grand Mosque of West Sumatra’s architecture and interior rely on wooden materials with almost no glass. There are only circulation holes found in carvings in the mosque walls, which are commonly found and used in a traditional Minangkabau house. This suggests that this mosque carries the environmentally friendly concept by utilising nature as much as possible, also evidenced by the mosque’s room that does not use an air conditioner.
When viewed in the interior part of the room, it looks very different. The most prominent theme presented in this interior is modern and futuristic. This can be seen from the shape and material used — marble, aluminium, garnet, etc. Basically, the design of architecture and interior tries to combine both traditional and modern concepts.
The Grand Mosque of West Sumatra has successfully integrated its purpose as an architectural structure that expresses its spirituality by adding elements of the local culture. Despite being a place for worship, the mosque’s uniqueness and splendour have attracted many tourists.




