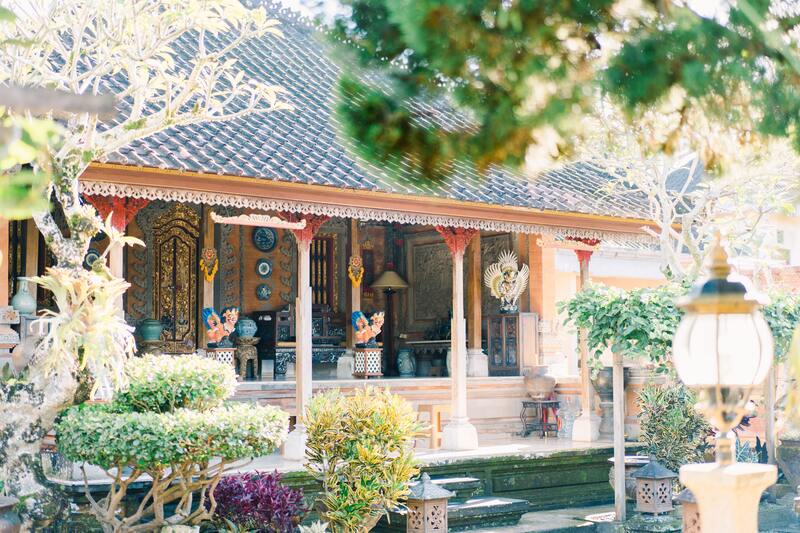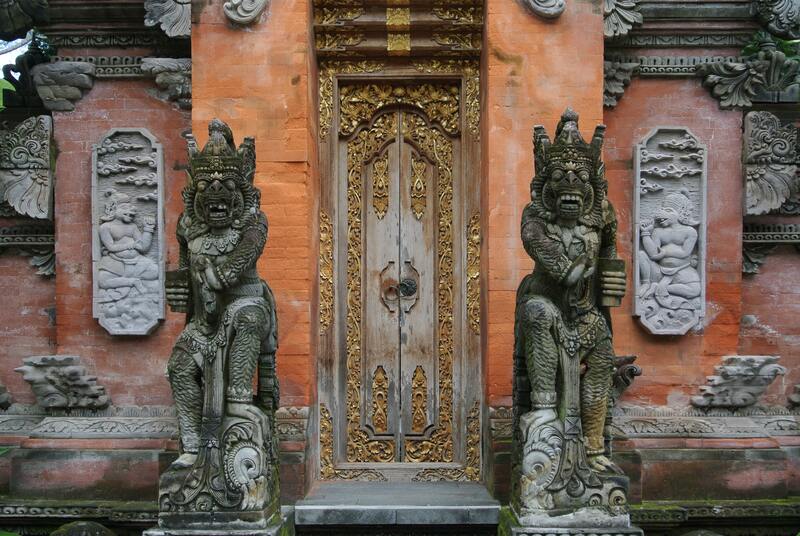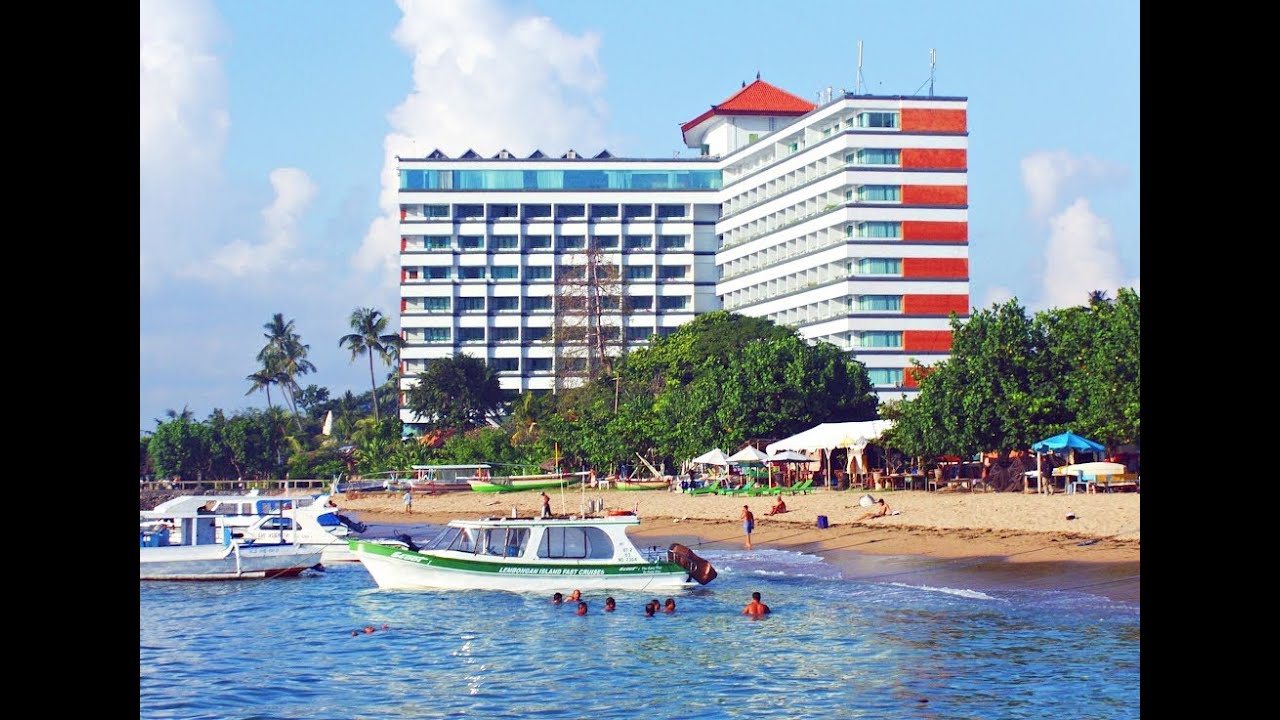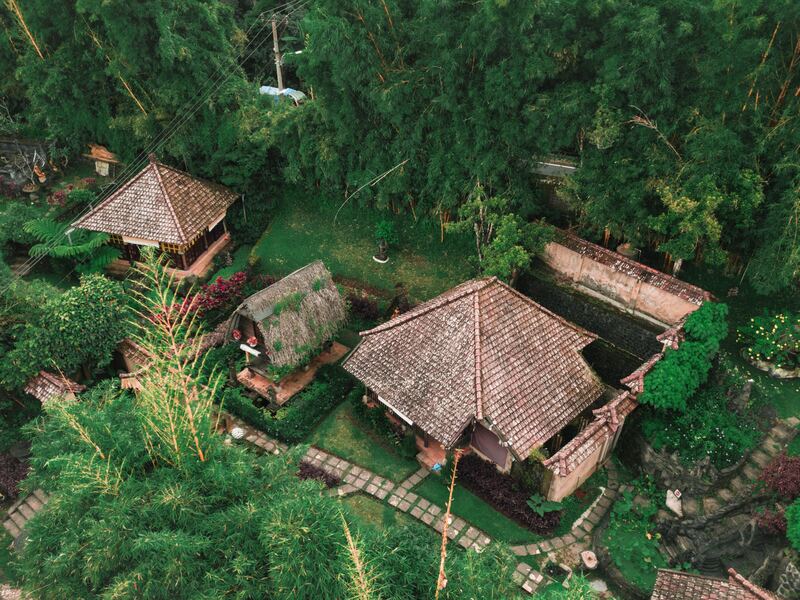In recent years, we have seen Balinese hotels and resorts start to adapt their architectural style into a mixture of contemporary Western architecture with hints of Balinese.
Though not particularly common knowledge for most, traditional Balinese architecture is a type of vernacular architecture that practises centuries-old traditions influenced by the essence of the Balinese people’s way of life, rooted in its community, spirituality, and philosophy.
There are seven philosophies in Balinese architecture: Tri Hita Karana, Tri Mandala, Sanga Mandala, Tri Angga, Tri Loka, Asta Kosala Kosali, and Arga Segara. These philosophies only further affirm how the historically cosmic nature of their values is indeed an integral part of their architecture. Each one tells of the various beliefs and societal hierarchy that is taken into consideration when constructing a traditional home. However, the one philosophy that serves as a constant throughout different implementations is Tri Hita Karana, “Tri” means three, “Hita” means happiness, and “Karana” means causation or reason. The philosophy implies that the true cause of happiness lies in humans’ harmonious relationship with three components: atma (fellow humans), angga (nature), and ultimately khaya (the Gods).
A typical Balinese home is constructed as a compound that consists of individual pavilions to be utilised for different functions. All the structures are connected through a series of gates where the kitchen, the master bedroom, the family shrine, and others are housed by their own pavilion. Traditionally, such homes are shared by several families with close relationships and therefore reinforce private but communal living.
Traditional Balinese homes consciously seek to be in harmony with the environment. They are built almost entirely out of organic local materials, such as thatched roofs, coconut timber, bamboo materials, teak wood, natural stone, and bricks. The people draw on local wisdom and knowledge of the surroundings to structure a layout that makes for access to greenery to occupy in between pavilions and allows a natural circulation of air to distribute.
Given the green, open, and communal nature of the structure, a sense of community and belonging is achieved for the occupants. From the shared comfort on top of natural sustainability from enduring organic materials, these houses as well as their practices were able to be passed down through generations.
Then there is the centrepiece of every house, the sanggah or family shrine. Balinese people believe that each individual house is guarded by its own sacred spirits who reside in these shrines, whether they are Hindu deities or the family’s ancestors. Ancestors carry a particularly significant role in Balinese society as they are highly venerated as spirits who guard and assist their descendant families. The living must honour and worship the spirits by habitually providing offerings if they wish to receive the blessings of these spirits’ powers. On the other hand, if they fail to do so and abandon their duty, misfortune and calamity will fall upon them.
Balinese buildings in general possess a distinct style to it that manifests through their intricate carvings. From the gates and door jambs to statues and figurines, these houses are filled with all sorts of captivating crafts. Such articles pose as an expression of Balinese cultural beliefs as well as a further establishment of the personality of their homes.
The stone carvings and artefacts in Balinese homes have many faces, evidently, some may vary amongst animals that represent certain favourable traits such as elephants. Elephants are believed to be able to strengthen the integrity of the building due to the animal’s high physical strength. Other forms include the faces of Balinese Hinduism’s mythological creatures that are believed to be a repellent for danger. They are essentially prayers for the building to always be guarded by positive energy and holy spirits.
There is a certain heartwarming sentiment about how in Bali, their cultural and religious beliefs have been placed on a high pedestal, preserved and conformed to by its people. Currently, there is a law in place stating that no building in Bali is allowed to be higher than 15 metres. This regulation is placed as a means to appreciate the local wisdom by quite literally not permitting any building to be taller than the tallest pura in Bali, Pura Besakih.
Another local saying goes that essentially, the law is based on the notion that no building in Bali can be taller than the coconut tree. Some claim that the coconut tree poses as a symbol of the existing symbiosis between the environment and humans because coconuts are one of the few fruits that can be used in their entirety in incredibly versatile ways, therefore, benefiting communities. The only existing exception is the Grand Bali Beach Hotel in Sanur, still standing taller than 15 metres to this day because it was built in 1963 before the application of the law. But despite allegedly basing off of beliefs, the aforementioned rule does end up benefiting the environment. With less height and therefore less room for excessively grand constructions, the law has helped limit the island’s exposure to pollution–allowing for clear blue skies and clean air.
However, an architectural structuring system that is in alignment with traditional rules is no longer viable in the wake of recent developments that did not anticipate the rapid rise in its industry to quickly affect the volume of transportation facilities, increasing scarcity of land, alarmingly high prices, and so on. With an immense growth of foreign visitors, there has been a certain shift towards abandoning the usage of traditional architecture in Bali. Modern property development chooses to focus on aspects of effectiveness, efficiency and comfort to attract more profit and visitors. Laws such as the building height limit, might eventually be overturned to allow larger buildings and more rooms.
As much as forward progression is needed, the modernised version of Balinese architecture–dubbed contemporary–has already started to chip away at the significance of the traditional, risking the erasure of such a rich culture. Contemporary Balinese designs do still incorporate decors and elements that represent their philosophical symbolisms, but it is done mainly for aesthetic purposes that trivialise themselves into mere ornaments because true Balinese architecture is not merely about beauty. True Balinese architecture, in all its poetic philosophy, encompasses a genuine sentiment of harmony and balance between all living things.




